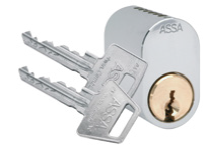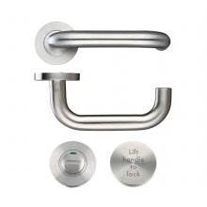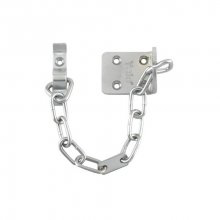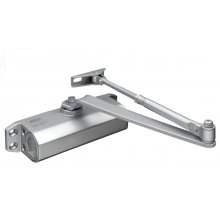TRANSFORMING 233-241 LEWISHAM HIGH STREET – THE TABERNACLE
TRANSFORMING 233-241 LEWISHAM HIGH STREET – THE TABERNACLE
The Tabernacle, a building with much history…
This Grade 2 listed building was designed by architect Norman Evans and built in 1910 at the height of the “Temperance Movement” to provide an alternative to pubs bars and other alcohol-based entertainment venues. The Temperance Movement started in the 1800s and there are still several other buildings in London with similar architectural features notably in Fulham, Brixton, and Chelsea. The buildings often used the same decorative materials that pubs used, such as tiled facades and stained-glass windows, to create the congenial atmosphere of a public house without the pitfalls of available alcohol.
The Tabernacle Church (The Tab) is a thriving multicultural church family that has been in central Lewisham for over 50 years! People of all ages and backgrounds make this church their home and are passionate about reaching & helping others to find life in Christ – “Our heartbeat is to love God and love people”.
A sensitive restoration introducing modern access solutions…
The building has had many, often short-lived, uses in recent decades including a bingo hall, and most recently a snooker hall. After passing through several different hands, it was evident that some of the owners and tenants had not always been sensitive to the building’s historical fabric.
It required a major refurbishment and, amongst its many needs, was the requirement for high quality architectural ironmongery and an access control and auto door system sensitive to all the needs of a modern building and complying with all current building regulations and those aspects of building regulations relating to the Equality Act (EA) 2010.
Integrated online access control systems…
The project was complex with regard to Doorfit’s responsibility in supplying and commissioning automatic operators, linked to the access control system, to all the entrances and exits on the building.
Doorfit worked closely with the Architects Paul Henry to produce a combined architectural ironmongery, close proximity access control system and auto operator specification. Doorfit supplied main Contractor Chisholm & Winch with compliant fire door Ironmongery, a master key suite for the building and special half round back-to-back stainless steel pull handles as the primary theme throughout. Doorfit also advised on many facets of the installation of the cabling to deliver the project on time.
Once all installed and commissioned, Doorfit organised on-site training for the staff providing knowledge of the complexities of the computer-controlled access control system.
A transformative outcome…
Users of the space are now greeted with a restored building that has been optimised at every contact point with doors, architectural ironmongery and access controls that meets the needs of the congregation.
Doorfit’s Southeast & Export Sales Manager, Mike Brittain, commented “We approached the Tabernacle project with a clear focus on the desired outcome and ensured that we applied our expertise and experience to best effect at the design and installation stage. Usability has dramatically improved for the congregation and access is compliant, safe and secure for all”.
Paul Henry Architect – “We have found Mike Brittain and the Doorfit team to be proactive , solution orientated , helpful , professional as well as informative. We highly recommend them.”
Contact Our Experts
to assist you through the whole process, from initial site survey to completed installation.









